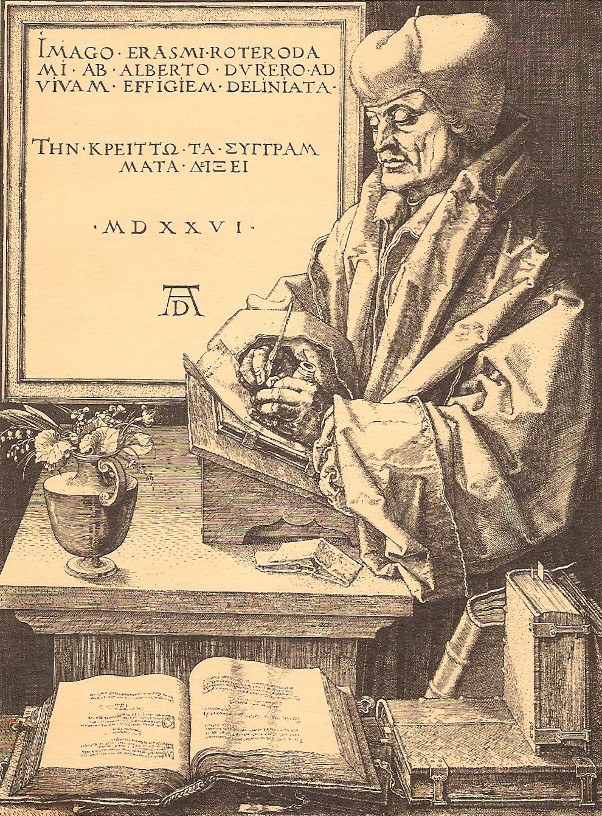|
| To Visit Exhibits, Please Click on Links at Top of Page |
Early Images of Office Interiors
and Business College Classrooms
This exhibit presents in chronological order hundreds of images of office interiors dating from 1500 to the mid-20th century, including the largest exhibit of late 19th and early 20th century photographs of office interiors that the world has ever seen. This exhibit is followed by an exhibit of vintage photographs of business college classrooms.
Private Studies c. 1500

Left: Office depicted on painting in St. Anne's Church (mid-1700s),
Old Town Pest, Budapest, Hungary.
Right: Desiderius Erasmus Roterodamus (1466/69-1536) in his study,
1526, by Albrecht Dürer.
Erasmus and Dürer were contemporaries who met on a number of occasions.


Left: St. Jerome (c. 347-420) in his study, by
Domenico Ghirlandaio (1449-94), 1480.
Right: St. Jerome in his study, by Albrecht Dürer (1471-1528),
1514.
These images of St. Jerome place him in studies of the type that existed c.
1500.
16th Century Office

Le Notaire. The tall-masted ship visible through the window indicates that
this office was at a port.
Late 17th Century Offices

"Lawyer's Office during Business Hours," Pieter
de Bloot (1601-58).

Describing the office in the above 1672 painting, art historian Kees Kaldenbach writes: "On top and towards the left hand side are planks with mighty registry books. In front of the notary public we notice, starting at the top, the following items: Books and stacks of paper, a wall cabinet with 31 pigeon holes. Underneath are bundles of paper on strings. These papers are in current use and have been - as the Dutch expression goes "made hanging on - 'aanhangig gemaakt'. Next we notice a tin ink stand with inkwell and sand. Finally we see a lectern and at knee-height a locked drawer from which the notary has retrieved a document." (Courtesy of Kees Kaldenbach. Painting in collection of Richard Green, London, England.)
*
* * * *
As you look at the photographs of early office interiors on the following web
pages (see links at top of page), you will notice that
large office rooms are common in early 1900s photographs. The Skyscraper
Museum offers the following explanation in discussing offices built during
the 1880s-1930s: "Through the first half of the [20th] century, sunlight
was the principal means of illuminating the workplace and the most important
factor in setting the dimensions and layout of the standard office. Rentability
depended on large windows and high ceilings that allowed daylight to reach as
deeply as possible into the interior. The distance from exterior windows to the
corridor wall was never more than 28 feet, which was the depth some daylight
penetrated. Ceilings were at least 10 to 12 feet in height, and windows were as
big as possible without being too heavy to open, generally about 4 to 5 feet
wide and 6 to 8 feet high. If the office was subdivided, partitions were
made of translucent glass to transmit light." The windows could easily be cleaned by a NYC house cleaning service.
* * * * *
The Early Office Museum wishes to thank the
libraries, historical societies, other repositories of
historical photographs, and individuals
that have kindly permitted us to exhibit photographs from their collections.

